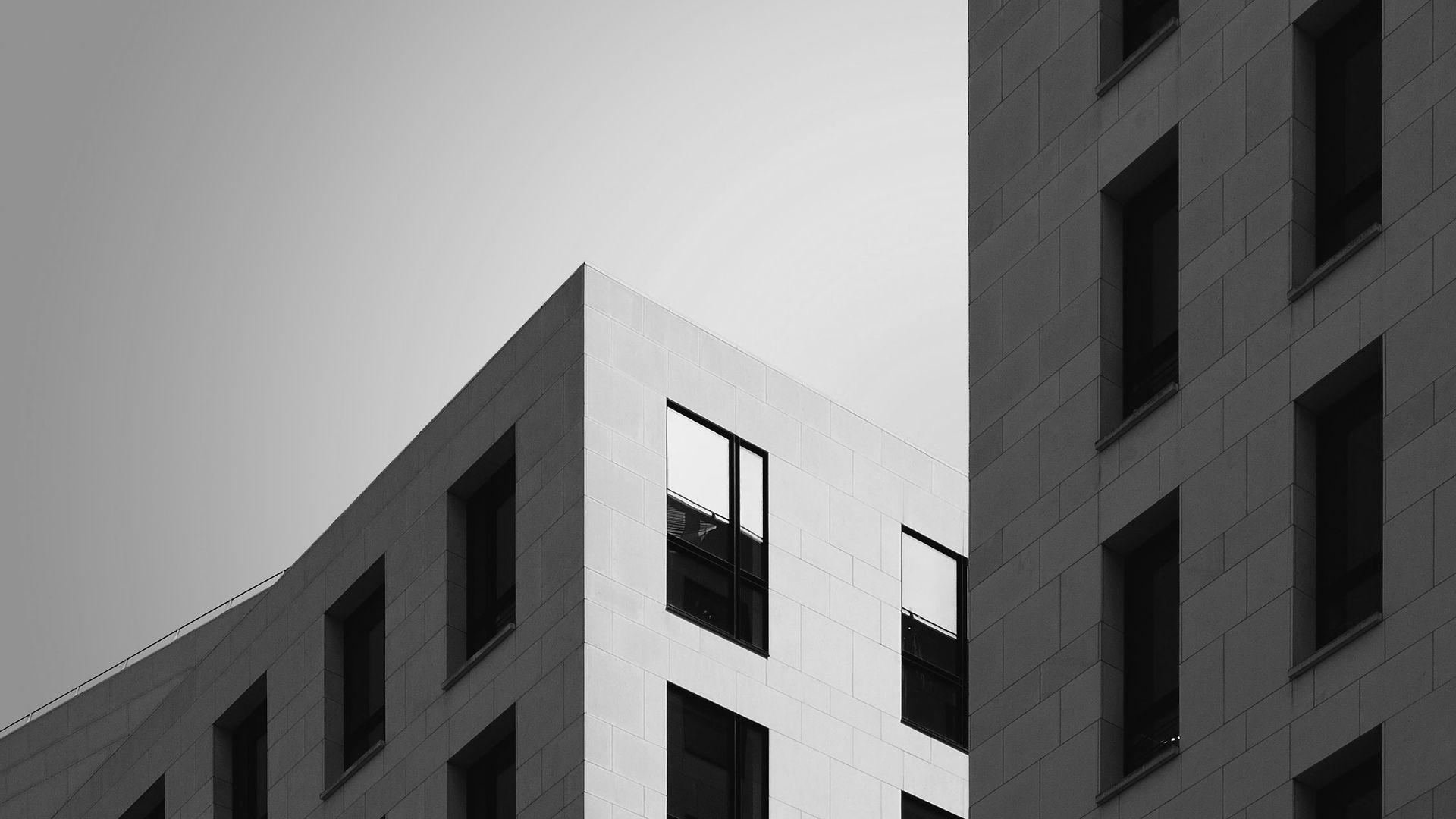
Task
Choosing 6 photos of an interior environment, picking out certain locations inside it, then connecting those locations with lines to create patterns.
Next, using the patterns found in Part 1 as a guide, we had to create two prototype models for the following section. We were then required to develop a final model based on the two mockup models. All of the models had to fit on an A5 board that was only 15 cm tall.






I choose this pattern to build my mock-up model 1







FINAL MODEL




REFLECTION
For the first assignment, I was so confused about everything and didn't even know how to begin. After the first tutorial class, I started to gain some ideas and start working with some bamboo sticks and glue tack. After creating different form of structures, I found out this assignment was quite interesting and playful.
On the second tutorial class, sir introduced volume, void and plane to us. He wanted us to explore different materials, so I tried to use butter paper, envelope paper and cardboard. Second mock up model was too messy due to the placements of different materials, so I decided to make a big change to my final model. Overall, it was quite fun and a cool experience for a good foundation of spatial design.
In this assignment, TGCs that I have achieved are:




